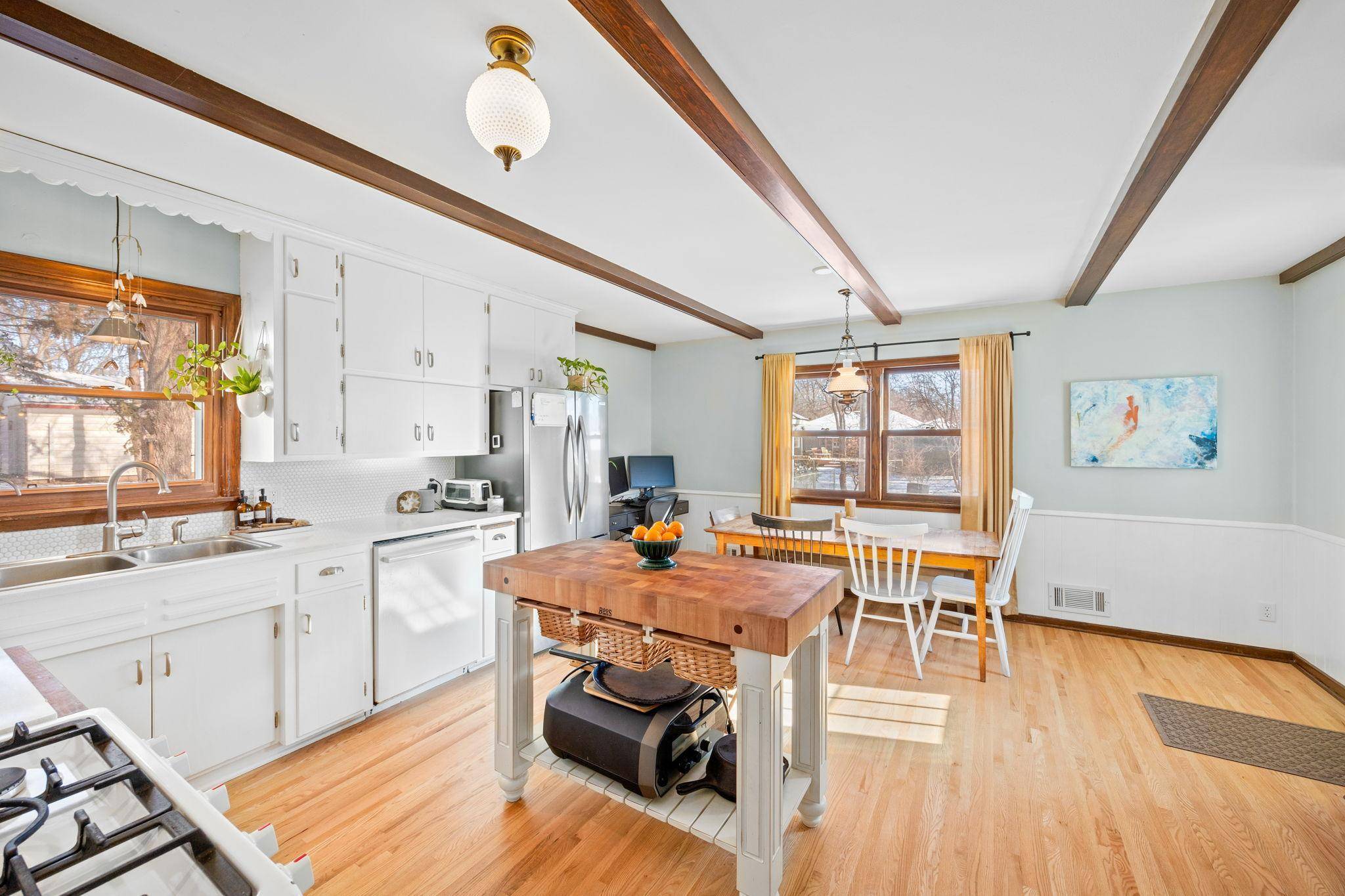625 5th AVE S Hopkins, MN 55343
OPEN HOUSE
Wed Jul 02, 4:30pm - 6:30pm
Sat Jul 05, 11:00am - 1:00pm
UPDATED:
Key Details
Property Type Single Family Home
Sub Type Single Family Residence
Listing Status Coming Soon
Purchase Type For Sale
Square Footage 2,077 sqft
Price per Sqft $204
Subdivision Park Valley
MLS Listing ID 6342136
Bedrooms 5
Full Baths 2
Year Built 1953
Annual Tax Amount $4,816
Tax Year 2025
Contingent None
Lot Size 7,405 Sqft
Acres 0.17
Lot Dimensions 56x140x52x140
Property Sub-Type Single Family Residence
Property Description
Location
State MN
County Hennepin
Zoning Residential-Single Family
Rooms
Basement Block, Drain Tiled, Egress Window(s), Finished, Full, Storage Space, Sump Pump
Dining Room Eat In Kitchen, Informal Dining Room, Kitchen/Dining Room
Interior
Heating Forced Air
Cooling Central Air
Fireplaces Number 1
Fireplaces Type Brick, Gas, Insert, Living Room
Fireplace Yes
Appliance Dishwasher, Disposal, Dryer, Exhaust Fan, Freezer, Water Osmosis System, Range, Refrigerator, Washer, Water Softener Rented
Exterior
Parking Features Detached, Concrete
Garage Spaces 1.0
Fence Invisible
Pool None
Roof Type Age 8 Years or Less,Architectural Shingle,Asphalt,Pitched
Building
Lot Description Public Transit (w/in 6 blks), Many Trees
Story One
Foundation 1169
Sewer City Sewer/Connected
Water City Water/Connected
Level or Stories One
Structure Type Brick/Stone,Shake Siding
New Construction false
Schools
School District Hopkins
Others
Virtual Tour https://app.tonkarealestatephotography.com/sites/nxnvrvq/unbranded



