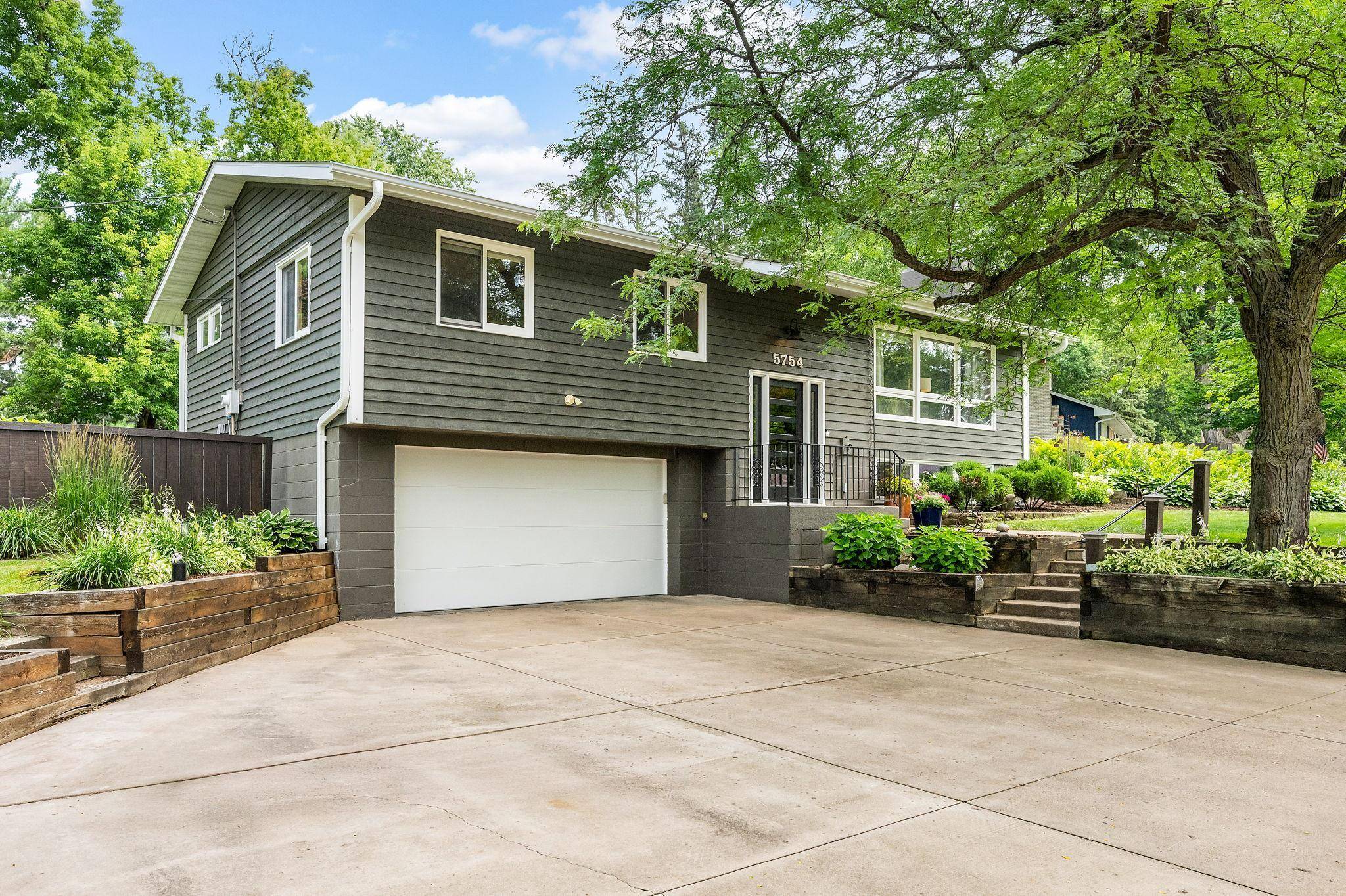5754 Oakview LN Minnetonka, MN 55345
OPEN HOUSE
Thu Jul 17, 4:00pm - 6:00pm
Fri Jul 18, 12:00pm - 2:00pm
UPDATED:
Key Details
Property Type Single Family Home
Sub Type Single Family Residence
Listing Status Coming Soon
Purchase Type For Sale
Square Footage 1,956 sqft
Price per Sqft $270
Subdivision Second Annex Woodland Hills 4Th Add
MLS Listing ID 6740570
Bedrooms 3
Full Baths 1
Half Baths 1
Year Built 1961
Annual Tax Amount $5,703
Tax Year 2025
Contingent None
Lot Size 0.500 Acres
Acres 0.5
Lot Dimensions 189x99x145x168
Property Sub-Type Single Family Residence
Property Description
Nestled on a sprawling half-acre lot, this move-in-ready home blends modern elegance with timeless charm. Boasting a freshly updated interior, gleaming hardwood floors, and vintage door hardware, this residence exudes character and sophistication.
Entertain in style on the expansive deck or relax in the screened porch, perfect for enjoying serene evenings. The beautifully landscaped yard features a custom-built large stone fire pit, ideal for gatherings. The extra-long 2-stall garage offers ample storage and convenience.
Located near top-rated parks, scenic trails, and vibrant retail, this home provides quick access to Highways 7, 62, and 494 for easy commuting. Walkable distance to an elementary school widely regarded as the best in the state (Scenic Heights).
Impeccably clean with plenty of room to entertain, this home is a rare find. Schedule your private tour today.
Location
State MN
County Hennepin
Zoning Residential-Single Family
Rooms
Basement Block, Daylight/Lookout Windows, Finished, Storage Space, Sump Basket, Sump Pump
Dining Room Breakfast Bar, Living/Dining Room
Interior
Heating Forced Air, Radiant Floor
Cooling Central Air
Fireplaces Number 2
Fireplaces Type Brick, Gas
Fireplace Yes
Appliance Dishwasher, Disposal, Double Oven, Dryer, Exhaust Fan, Freezer, Humidifier, Gas Water Heater, Microwave, Range, Refrigerator, Stainless Steel Appliances, Washer, Water Softener Owned
Exterior
Parking Features Attached Garage, Garage Door Opener, Tuckunder Garage
Garage Spaces 2.0
Fence Full, Wood
Pool None
Roof Type Age 8 Years or Less,Architectural Shingle,Pitched
Building
Lot Description Corner Lot, Some Trees
Story Split Entry (Bi-Level)
Foundation 1398
Sewer City Sewer - In Street
Water City Water - In Street
Level or Stories Split Entry (Bi-Level)
Structure Type Cedar
New Construction false
Schools
School District Minnetonka
Others
Virtual Tour https://listings.blvdphoto.com/sites/zepojbz/unbranded



