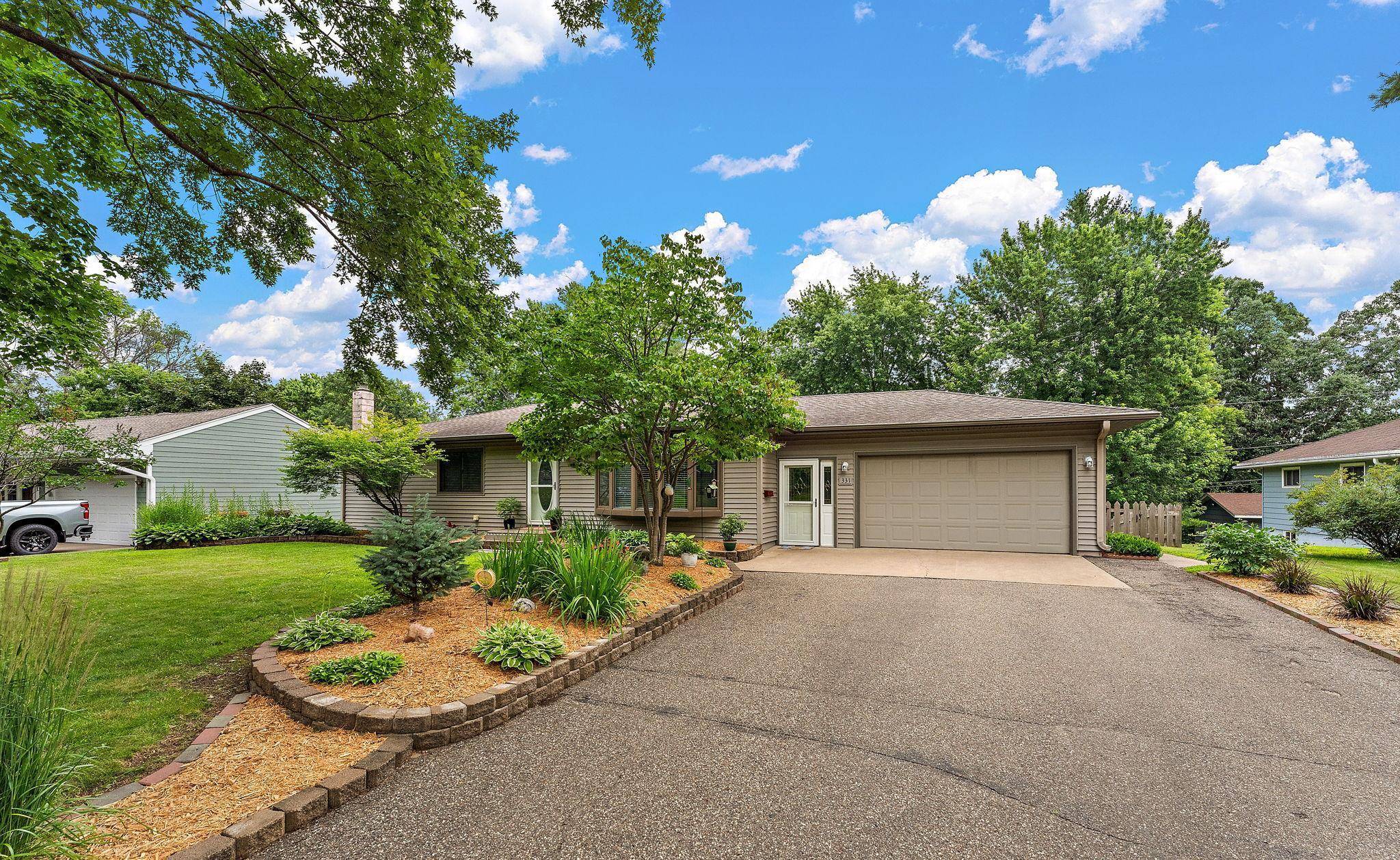331 9th ST N Bayport, MN 55003
UPDATED:
Key Details
Property Type Single Family Home
Sub Type Single Family Residence
Listing Status Coming Soon
Purchase Type For Sale
Square Footage 2,450 sqft
Price per Sqft $173
MLS Listing ID 6748325
Bedrooms 3
Full Baths 1
Three Quarter Bath 1
Year Built 1956
Annual Tax Amount $3,972
Tax Year 2025
Contingent None
Lot Size 0.290 Acres
Acres 0.29
Lot Dimensions 85x150
Property Sub-Type Single Family Residence
Property Description
The main-level bathroom has been thoughtfully remodeled and features ceramic tile, double sinks, a new tub and surround, and a generous linen closet. The oversized main level primary suite offers a sitting room and was once two bedrooms.
Step outside to enjoy the outdoors from double decks that overlook a private backyard retreat, surrounded by lush landscaping and peaceful natural views. All of this is located in the peaceful and vibrant community of Bayport, MN—with walkability to the St. Croix River, award-winning restaurants, scenic parks and trails, and just minutes from downtown Stillwater. Enjoy easy commuter access to Highways 94 and 36, making it a perfect blend of tranquility and convenience.
Location
State MN
County Washington
Zoning Residential-Single Family
Rooms
Basement Finished, Full, Walkout
Dining Room Breakfast Area, Kitchen/Dining Room
Interior
Heating Forced Air
Cooling Central Air
Fireplaces Number 2
Fireplaces Type Family Room, Gas, Living Room, Wood Burning
Fireplace Yes
Appliance Cooktop, Dishwasher, Disposal, Dryer, Exhaust Fan, Range, Refrigerator, Wall Oven, Washer
Exterior
Parking Features Attached Garage, Asphalt, Garage Door Opener
Garage Spaces 1.0
Waterfront Description Creek/Stream
Roof Type Age Over 8 Years,Asphalt,Pitched
Building
Lot Description Many Trees
Story One
Foundation 1242
Sewer City Sewer/Connected
Water City Water/Connected
Level or Stories One
Structure Type Vinyl Siding
New Construction false
Schools
School District Stillwater
Others
Virtual Tour https://listings.uavvisionmedia.com/sites/engxvrx/unbranded



