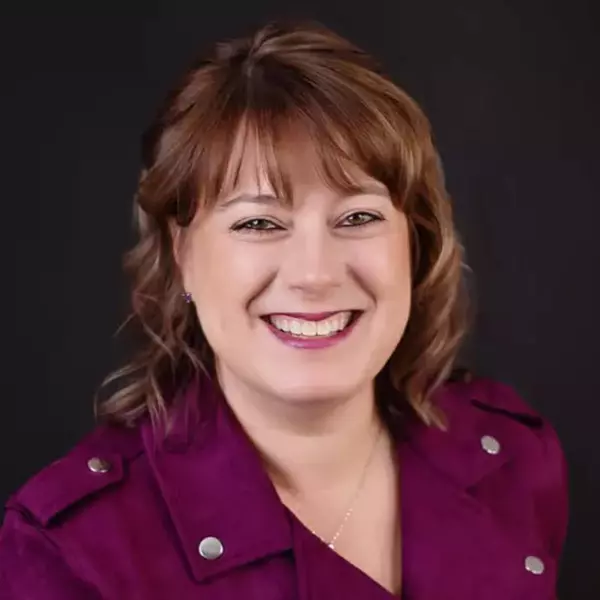For more information regarding the value of a property, please contact us for a free consultation.
302 Paul Hanson DR Clarks Grove, MN 56016
Want to know what your home might be worth? Contact us for a FREE valuation!

Our team is ready to help you sell your home for the highest possible price ASAP
Key Details
Sold Price $300,000
Property Type Single Family Home
Sub Type Single Family Residence
Listing Status Sold
Purchase Type For Sale
Square Footage 3,092 sqft
Price per Sqft $97
Subdivision Leland Sub
MLS Listing ID 6705359
Sold Date 06/27/25
Bedrooms 4
Full Baths 2
Three Quarter Bath 1
Year Built 2003
Annual Tax Amount $2,878
Tax Year 2025
Contingent None
Lot Size 0.450 Acres
Acres 0.45
Lot Dimensions 103x188
Property Sub-Type Single Family Residence
Property Description
Welcome Home to Small Town Charm with Big Living Spaces! This beautifully landscaped rambler offers the best of both worlds—peaceful small-town living with close proximity to all the amenities of Albert Lea! Inside, you'll find a spacious, open-concept layout that makes everyday living and entertaining a breeze.
The heart of the home features a bright and airy kitchen with abundant cabinets, a pantry, and plenty of storage. The adjoining dining and living rooms flow seamlessly, creating a welcoming space for gathering. With three bedrooms all on the main floor, including a private primary ensuite, this home is designed for comfort and convenience. Step into the cozy 3-season porch, filled with natural light and perfect for relaxing while overlooking the large, fenced-in backyard—a great space for pets, play, or gardening. You'll also love the main floor laundry, making single-level living easy. Head downstairs to find two spacious living areas, a full bath, a dinette nook, and an easily finishable fourth bedroom—just add carpet! Whether you're looking for your first home or forever home, this one checks all the boxes.
Location
State MN
County Freeborn
Zoning Residential-Single Family
Rooms
Basement Daylight/Lookout Windows, Finished, Full, Sump Pump
Dining Room Eat In Kitchen
Interior
Heating Forced Air
Cooling Central Air
Fireplace No
Appliance Air-To-Air Exchanger, Dishwasher, Dryer, Gas Water Heater, Range, Refrigerator, Washer, Water Softener Owned
Exterior
Parking Features Attached Garage
Garage Spaces 2.0
Fence Full
Roof Type Asphalt
Building
Lot Description Corner Lot, Some Trees
Story One
Foundation 1576
Sewer City Sewer/Connected
Water City Water/Connected
Level or Stories One
Structure Type Steel Siding
New Construction false
Schools
School District Albert Lea
Read Less



