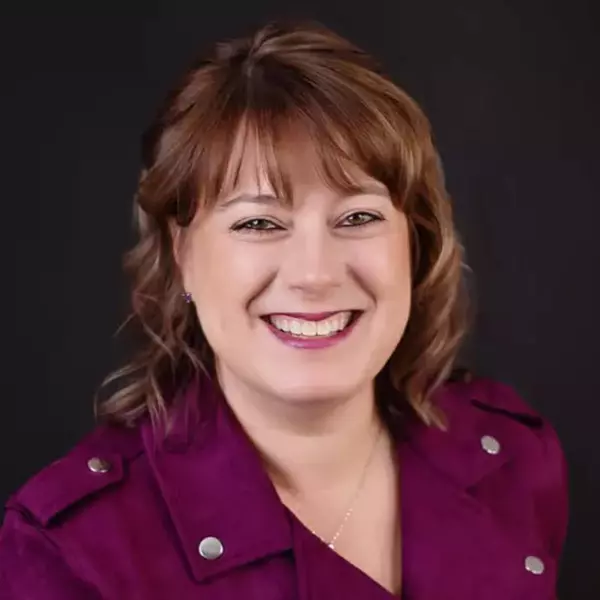For more information regarding the value of a property, please contact us for a free consultation.
3744 Sterling DR Saint Cloud, MN 56301
Want to know what your home might be worth? Contact us for a FREE valuation!

Our team is ready to help you sell your home for the highest possible price ASAP
Key Details
Sold Price $338,500
Property Type Single Family Home
Sub Type Single Family Residence
Listing Status Sold
Purchase Type For Sale
Square Footage 2,032 sqft
Price per Sqft $166
Subdivision Sterling Woods
MLS Listing ID 6694340
Sold Date 06/30/25
Bedrooms 4
Full Baths 1
Three Quarter Bath 1
Year Built 1991
Annual Tax Amount $3,352
Tax Year 2024
Contingent None
Lot Size 0.410 Acres
Acres 0.41
Lot Dimensions 180x100
Property Sub-Type Single Family Residence
Property Description
Ooooo...This is the house you've been waiting for! Do not miss out on your opportunity to own this move-in ready showstopper of a home!
So many updates we can't fit them all in. New shingles 2024, new Furnace and Heat Pump 2024. Kitchen refresh, lighting updates, feature walls with shiplap and more! Major curb appeal with mature tree coverage. 24 x 11 deck overlooking nature filled backyard. 35x24 three stall heated garage, in ground sprinkler system using well water. Walk-out basement. Master bedroom/ WIC. TIME TO MOVE!!!
Location
State MN
County Stearns
Zoning Residential-Single Family
Rooms
Basement Daylight/Lookout Windows, Finished, Walkout
Dining Room Informal Dining Room
Interior
Heating Forced Air, Heat Pump
Cooling Heat Pump
Fireplace No
Appliance Dishwasher, Dryer, Microwave, Range, Refrigerator, Washer, Water Softener Rented
Exterior
Parking Features Attached Garage, Heated Garage
Garage Spaces 3.0
Roof Type Age 8 Years or Less
Building
Story Three Level Split
Foundation 1232
Sewer City Sewer/Connected
Water City Water/Connected, Well
Level or Stories Three Level Split
Structure Type Brick/Stone,Wood Siding
New Construction false
Schools
School District St. Cloud
Read Less



